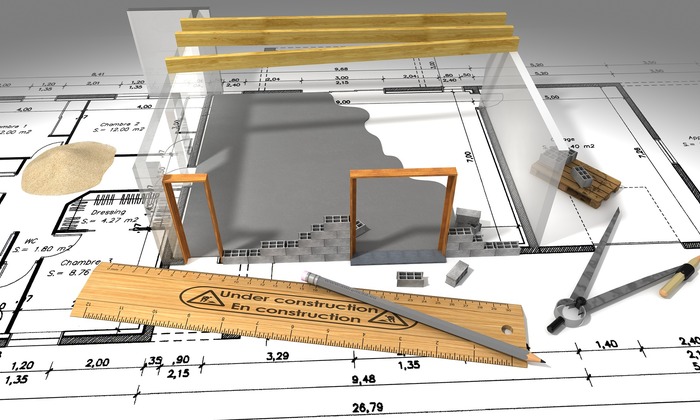Fire compartment identification and condition surveys
In 2007 Building Regulations’ Approved Document B was brought into effect. This piece of legislation requires buildings to be subdivided into compartments separated from one another by walls and/or floors of fire-resisting construction.
These compartments should create a safe barrier to fire between the compartment they separate, to help prevent the rapid spread of fire and smoke within the building and provide an adequate means of escape to occupants.
Our intensive fire compartmentation surveys will identify any potential risk and breaches to ensure your compartments are compliant with Building Regulations and the Regulatory Reform (Fire Safety) Order 2005.
During the survey we can:
- Identify fire compartment locations and highlight the condition and any work that is required to be carried out
- Look at the integrity of existing fire compartments and sub compartment walls, including any fire doors which form part of your fire barrier.
- Produce a full report, presented in either word or excel format
- Produce fire compartment drawings, provided in CAD and PDF.


